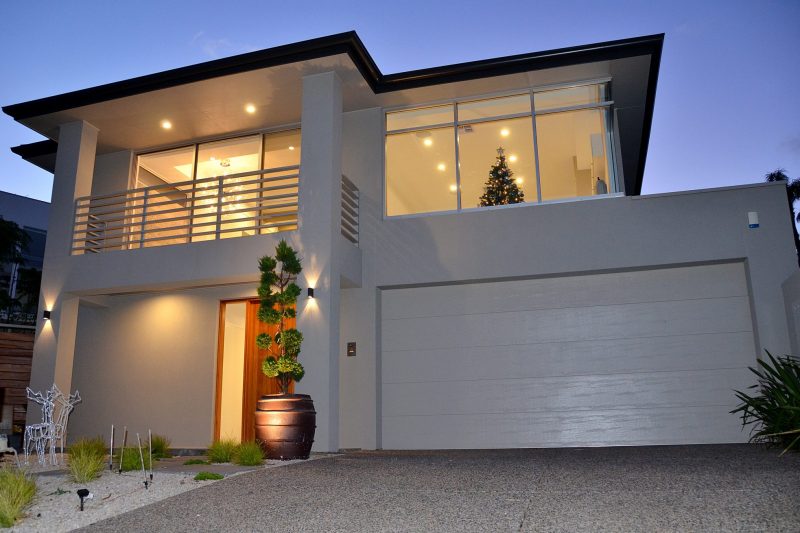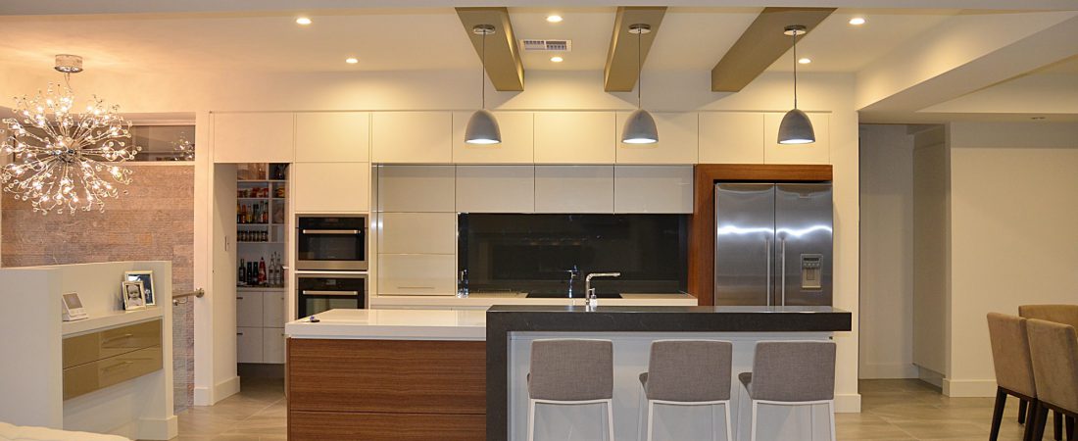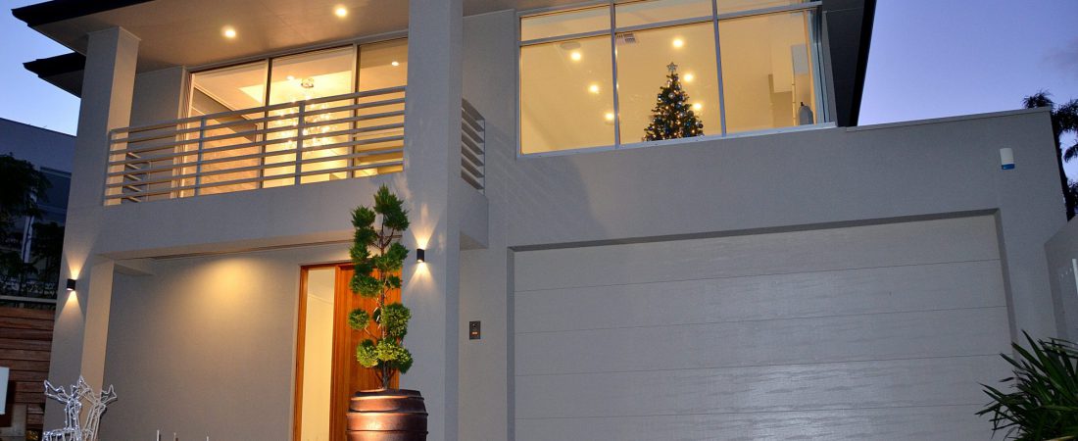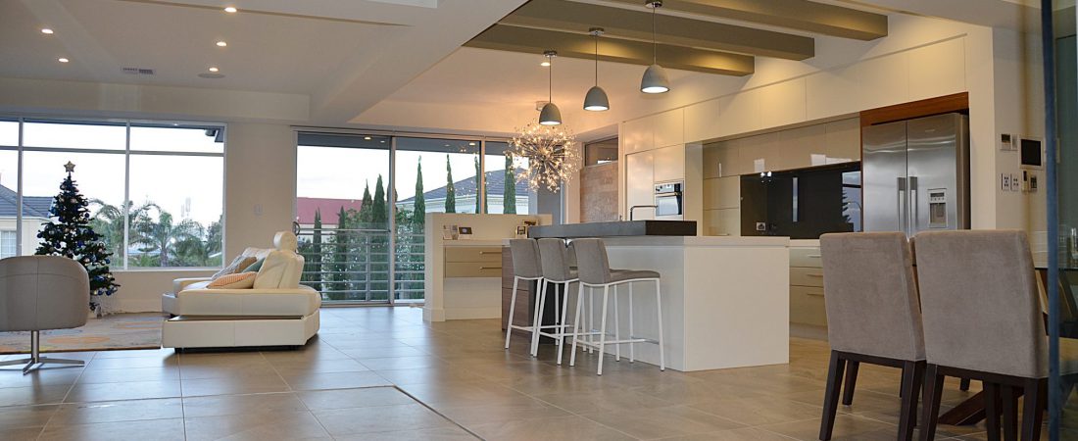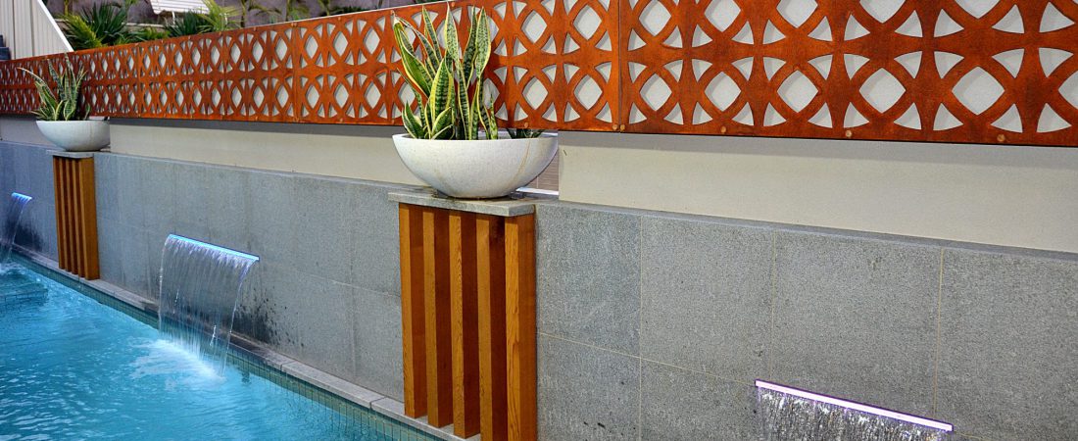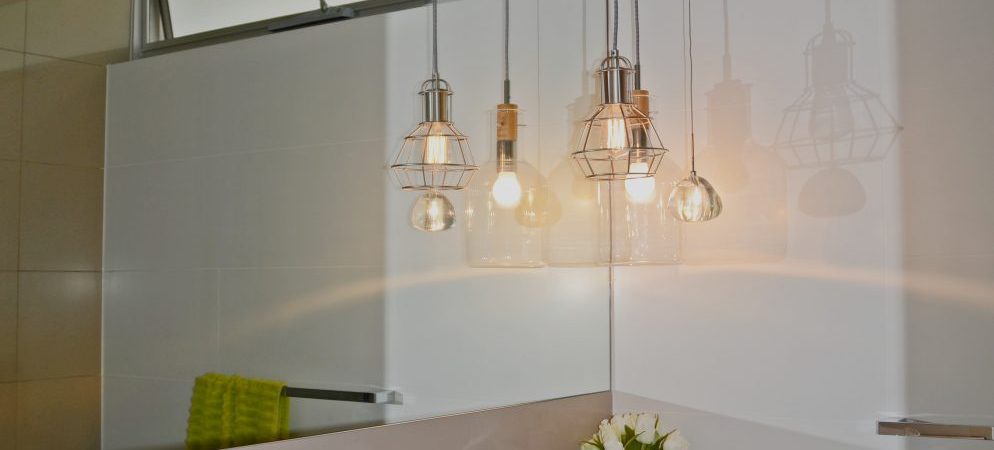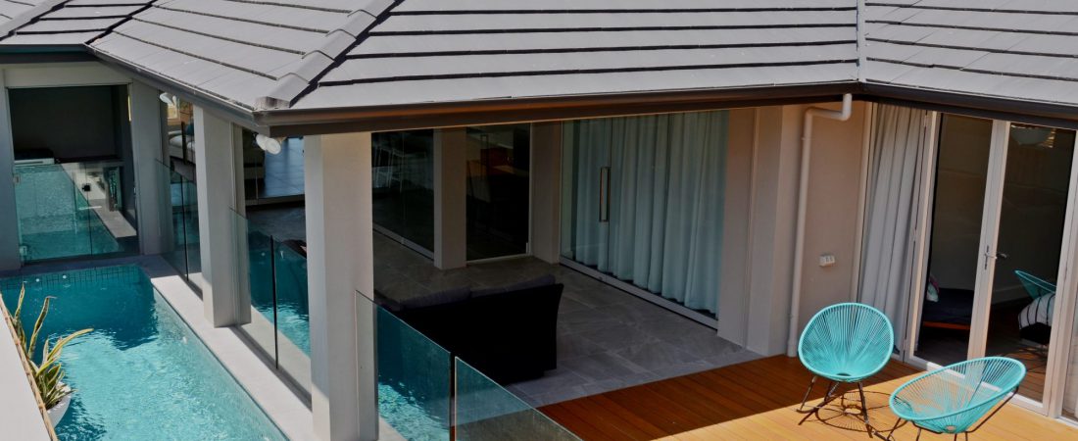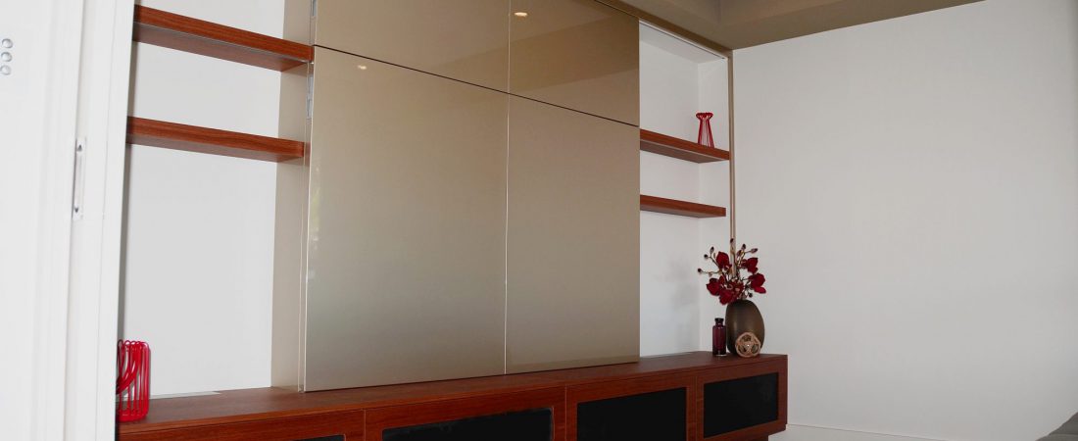Key design features of this custom built home include large East and North facing windows and frameless bi-folding Lotus doors that integrate the indoor living area with the outdoor alfresco area seamlessly. Through some clever design changes made by Duthy Homes we were able to achieve a post-less corner in the main living area to allow the Lotus glass bi-fold doors to stack completely out of the way and virtually double the floor area of the main living area and alfresco when combined. The angular shape of the site also resulted in an unusual ground floor layout, but with some clever modifications to the ground floor bathroom, a spacious and luxurious guest bathroom was achieved.
The home features clever cabling solutions including automated indoor and outdoor blinds, security system, air-conditioning system, heater, surround sound, TV, pool and selected lighting all controllable from the owner’s tablet or smartphone.
Other key features of the home include an impressive natural stone wall in the stairwell, natural stone tiles in the wet areas and intricate built in joinery in all rooms to maximise storage. The theatre room boasts an innovative sliding door cabinet that stylishly conceals not one, but three flat screen televisions.
See more of Duthy Homes exquisite renovations and Adelaide developments.
