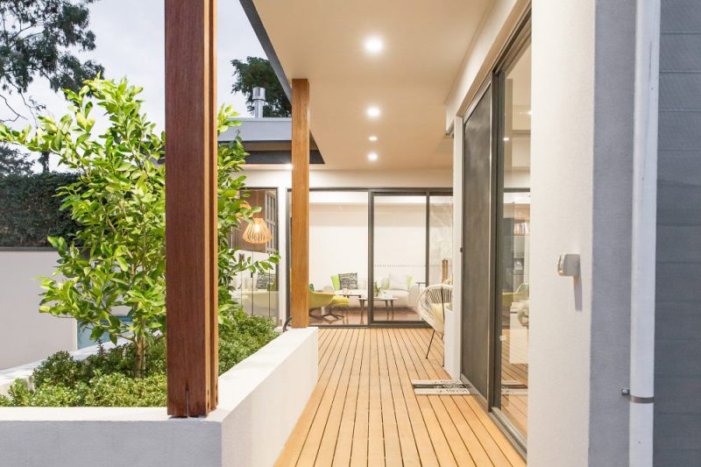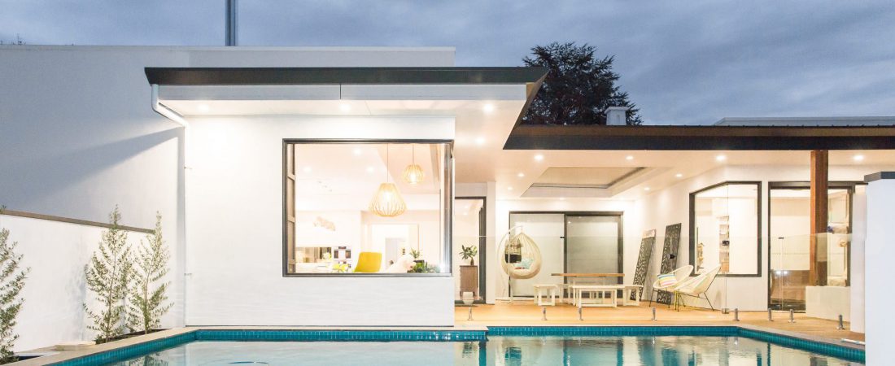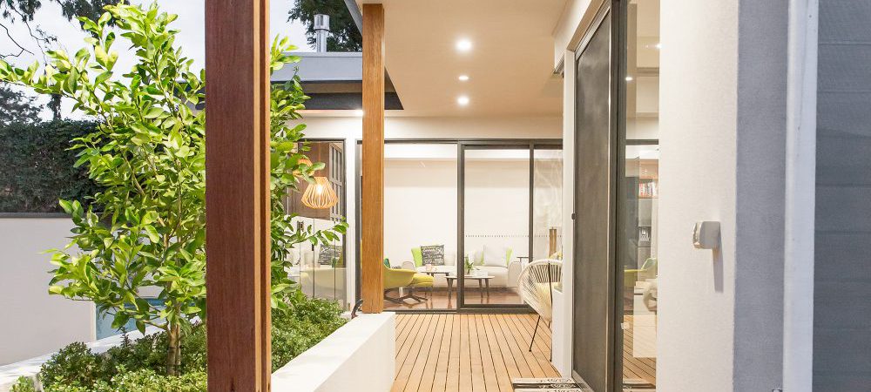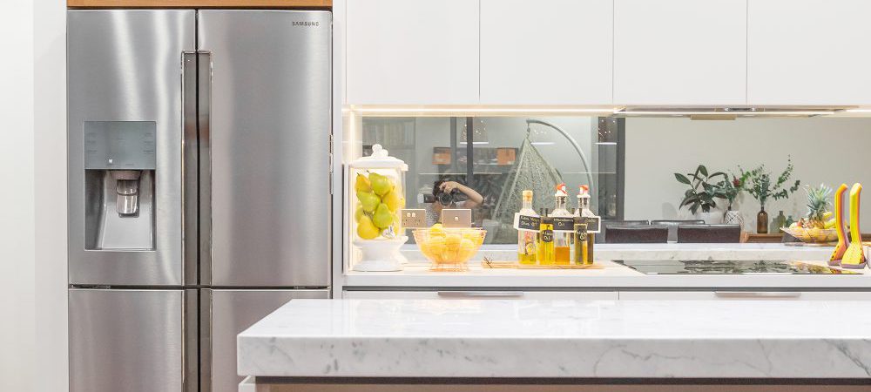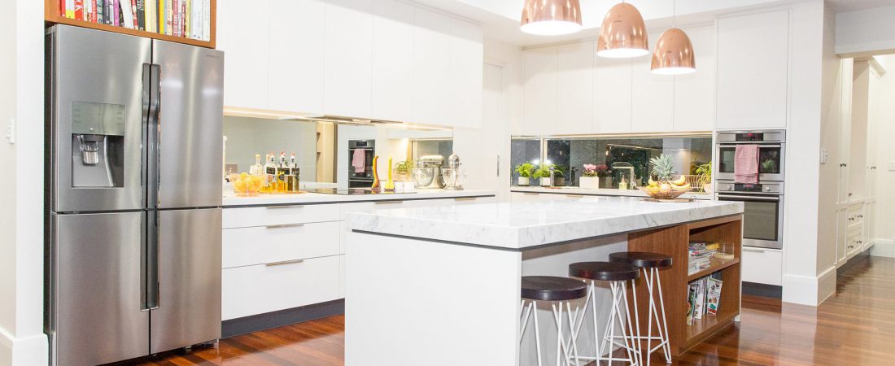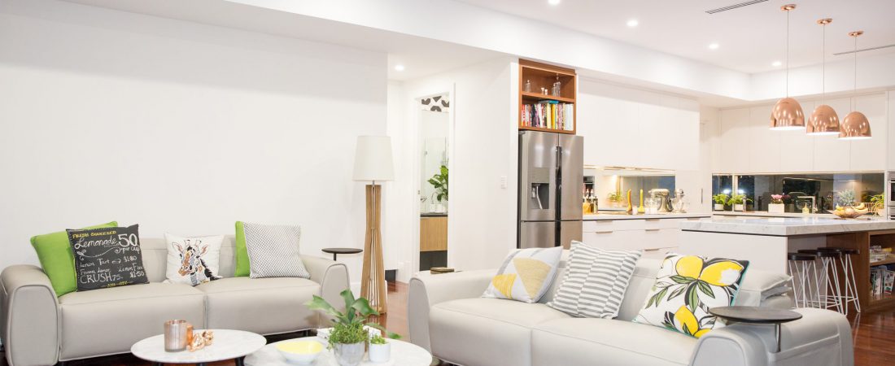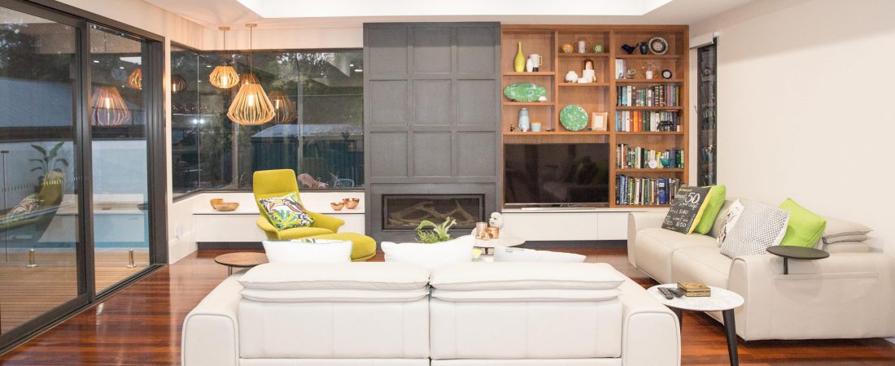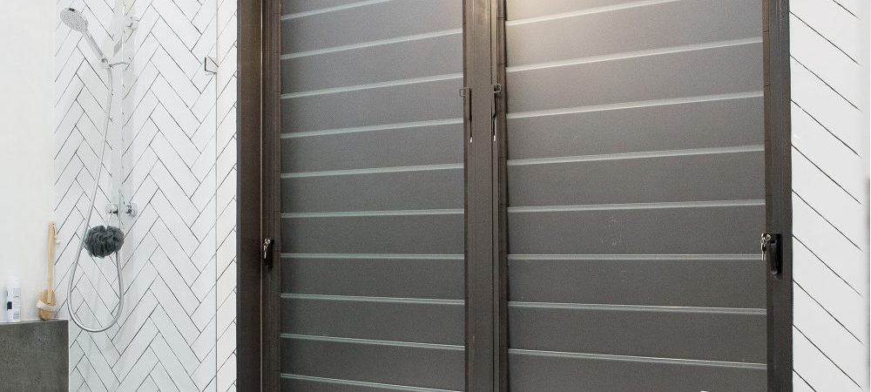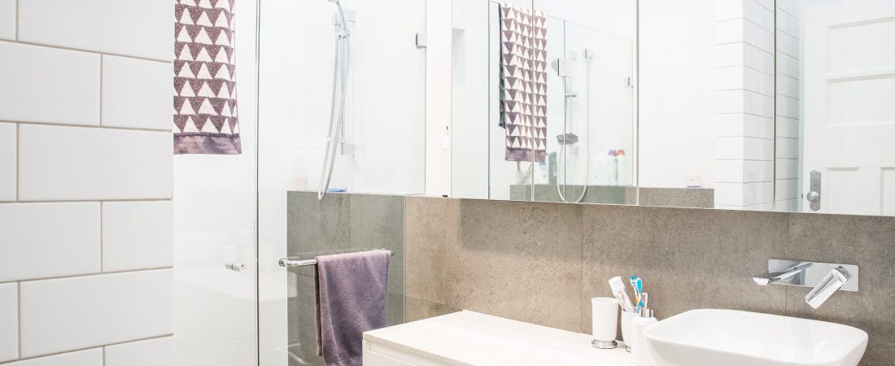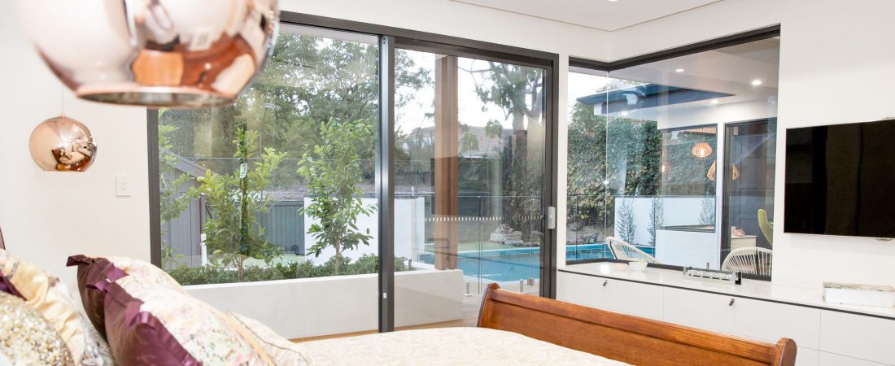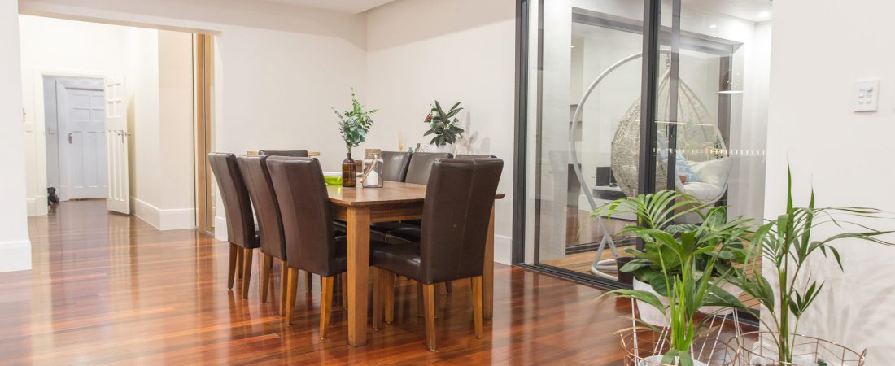After previously completing a bathroom renovation for our clients in Tranmere, we were looking forward to beginning their large scale extension. The site is a contributory dwelling, so the addition was designed to be barely visible from the street to avoid impacting on the existing bungalow’s character. As the clients were after a modern addition it was imperative that the introduction of new architectural design was done so in a subtle manner, providing them with the best of both worlds by blending the beauty of the old with the comfort of the new. The sloping site enabled an interesting play on levels throughout the addition of a large living area, multiple stepped decks, a semi in-ground swimming pool and a substantial alfresco area; providing a vast and beautifully executed entertaining area.
The clients’ desire to create an open, light filled home was achieved through the use of large aluminium stacker doors and frameless corner windows in multiple locations. The use of these features in the master bedroom makes you feel like you’re in luxury hotel; you can lie in bed and look out at the pool and when you fancy a dip, you don’t have to walk through the house, you simply step out onto the adjoining deck. These architectural elements also promote flexible use of spaces. For instance, the living area can be opened up whilst entertaining guests during the warmer months or closed on cold nights to allow the gas fireplace to fill the area with warmth so the family can sit back in comfort and watch the weather changing outside.
Get inspired by more of our custom built homes and developments.
